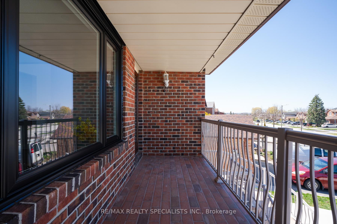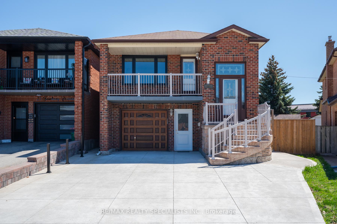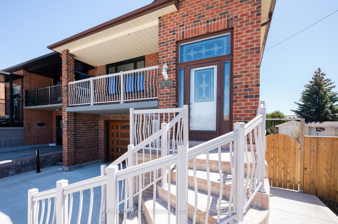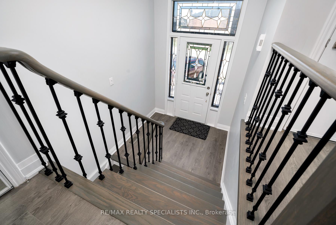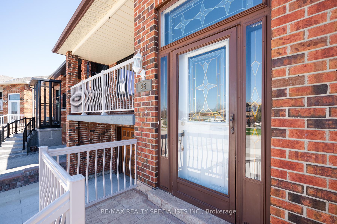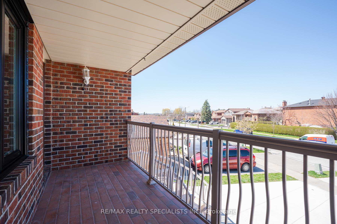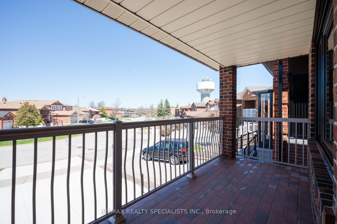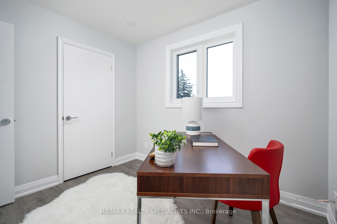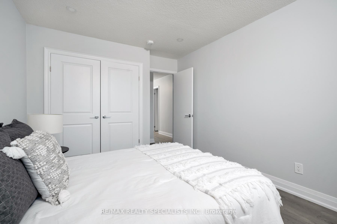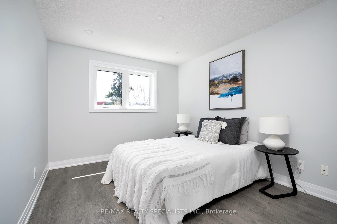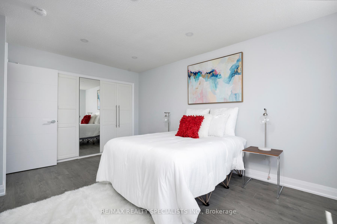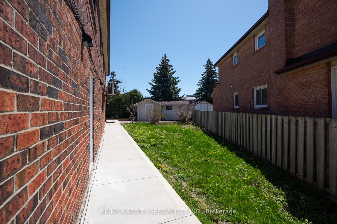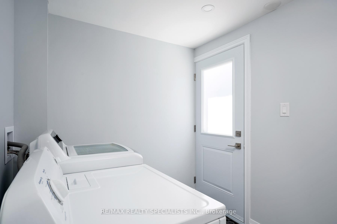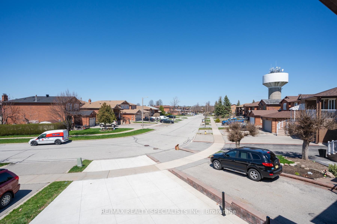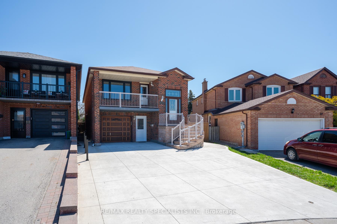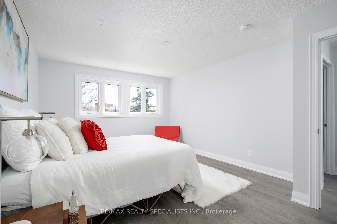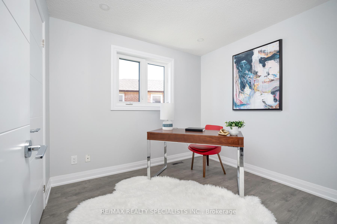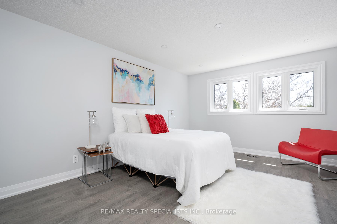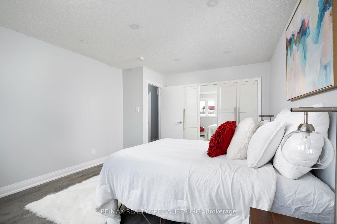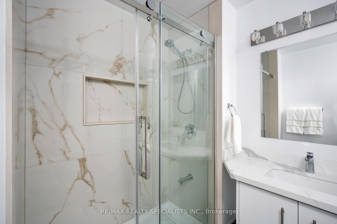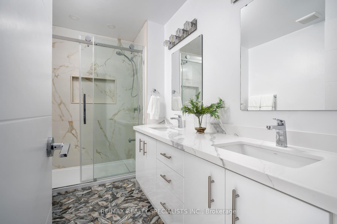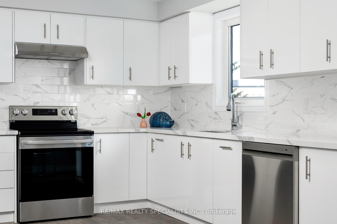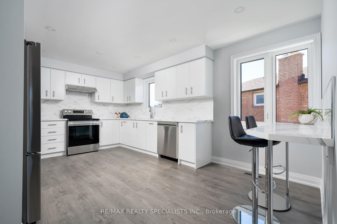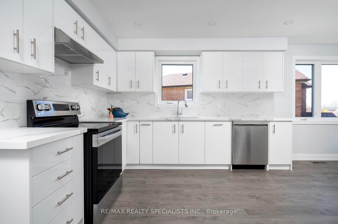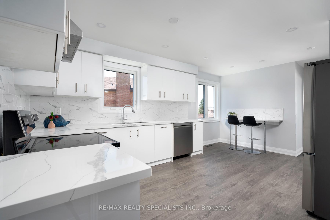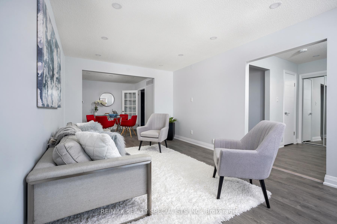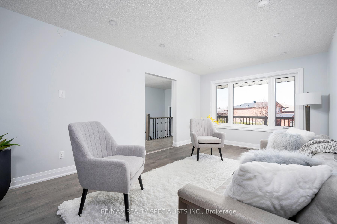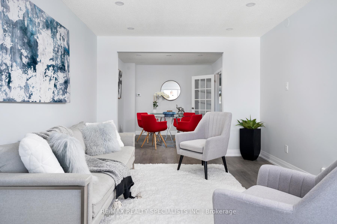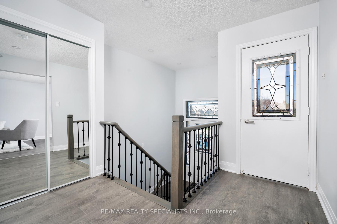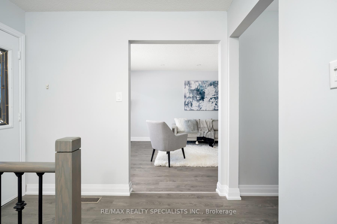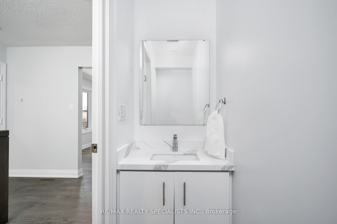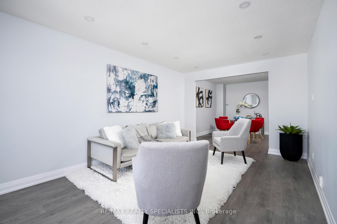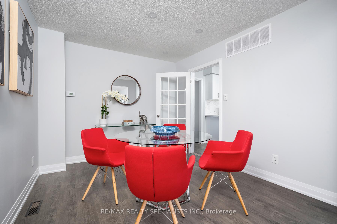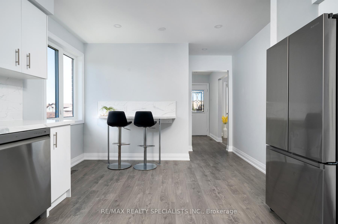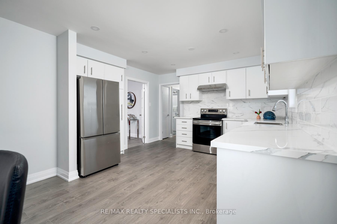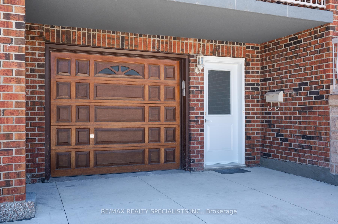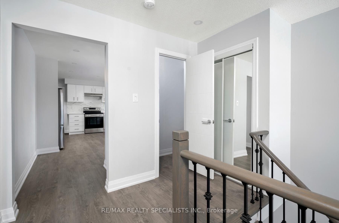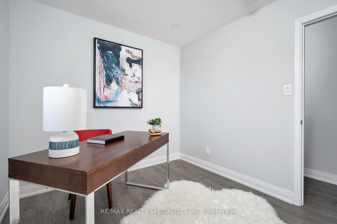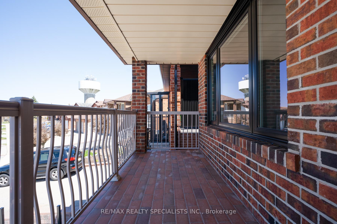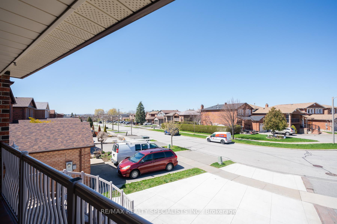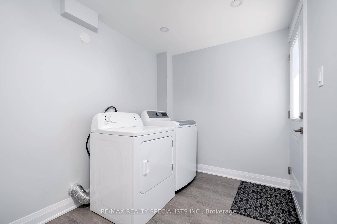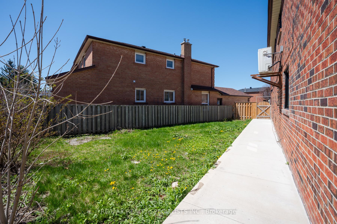$3,500
Available - For Rent
Listing ID: N12193661
25 Twinberry Cres , Vaughan, L4L 3X5, York
| Welcome to your dream home! This stunning 3-bed, 2-bath raised bungalow is a beacon of modern elegance, boasting an abundance of natural light that bathes every corner of the house. Meticulously renovated with a keen eye for quality, every detail exudes sophistication and comfort with new vinyl flooring throughout, new pot lights, light fixtures, porcelain tiles, and two modern washrooms with a glass walk-in shower. Indulge in the epitome of culinary delight in the beautiful new custom kitchen adorned with exquisite quartz countertops and porcelain tiles backsplash, creating an inviting space where every meal becomes a celebration. Located minutes to shopping centres, restaurants, transit and highways. |
| Price | $3,500 |
| Taxes: | $0.00 |
| Occupancy: | Tenant |
| Address: | 25 Twinberry Cres , Vaughan, L4L 3X5, York |
| Directions/Cross Streets: | Langstaff and Pine valley |
| Rooms: | 8 |
| Bedrooms: | 3 |
| Bedrooms +: | 0 |
| Family Room: | F |
| Basement: | None |
| Furnished: | Unfu |
| Level/Floor | Room | Length(ft) | Width(ft) | Descriptions | |
| Room 1 | Main | Living Ro | 17.81 | 11.09 | Vinyl Floor |
| Room 2 | Main | Dining Ro | 11.22 | 9.84 | Vinyl Floor |
| Room 3 | Main | Kitchen | 19.68 | 11.12 | |
| Room 4 | Main | Bathroom | 6.92 | 10.14 | 2 Pc Bath |
| Room 5 | Main | Primary B | 12.92 | 12.14 | Vinyl Floor |
| Room 6 | Main | Bedroom 2 | 13.15 | 9.97 | Vinyl Floor |
| Room 7 | Main | Bedroom 3 | 9.71 | 8.69 | Vinyl Floor |
| Room 8 | Main | Bathroom | 2.98 | 6.95 | 3 Pc Bath |
| Room 9 | Main | Laundry | 9.05 | 6.92 |
| Washroom Type | No. of Pieces | Level |
| Washroom Type 1 | 2 | Main |
| Washroom Type 2 | 3 | Main |
| Washroom Type 3 | 0 | |
| Washroom Type 4 | 0 | |
| Washroom Type 5 | 0 | |
| Washroom Type 6 | 2 | Main |
| Washroom Type 7 | 3 | Main |
| Washroom Type 8 | 0 | |
| Washroom Type 9 | 0 | |
| Washroom Type 10 | 0 |
| Total Area: | 0.00 |
| Property Type: | Detached |
| Style: | Bungalow-Raised |
| Exterior: | Brick |
| Garage Type: | Attached |
| (Parking/)Drive: | Mutual |
| Drive Parking Spaces: | 1 |
| Park #1 | |
| Parking Type: | Mutual |
| Park #2 | |
| Parking Type: | Mutual |
| Pool: | None |
| Laundry Access: | Laundry Room |
| Approximatly Square Footage: | 1100-1500 |
| CAC Included: | N |
| Water Included: | N |
| Cabel TV Included: | N |
| Common Elements Included: | N |
| Heat Included: | N |
| Parking Included: | Y |
| Condo Tax Included: | N |
| Building Insurance Included: | N |
| Fireplace/Stove: | N |
| Heat Type: | Forced Air |
| Central Air Conditioning: | Central Air |
| Central Vac: | N |
| Laundry Level: | Syste |
| Ensuite Laundry: | F |
| Sewers: | Sewer |
| Although the information displayed is believed to be accurate, no warranties or representations are made of any kind. |
| RE/MAX REALTY SPECIALISTS INC. |
|
|

Aloysius Okafor
Sales Representative
Dir:
647-890-0712
Bus:
905-799-7000
Fax:
905-799-7001
| Book Showing | Email a Friend |
Jump To:
At a Glance:
| Type: | Freehold - Detached |
| Area: | York |
| Municipality: | Vaughan |
| Neighbourhood: | East Woodbridge |
| Style: | Bungalow-Raised |
| Beds: | 3 |
| Baths: | 2 |
| Fireplace: | N |
| Pool: | None |
Locatin Map:



