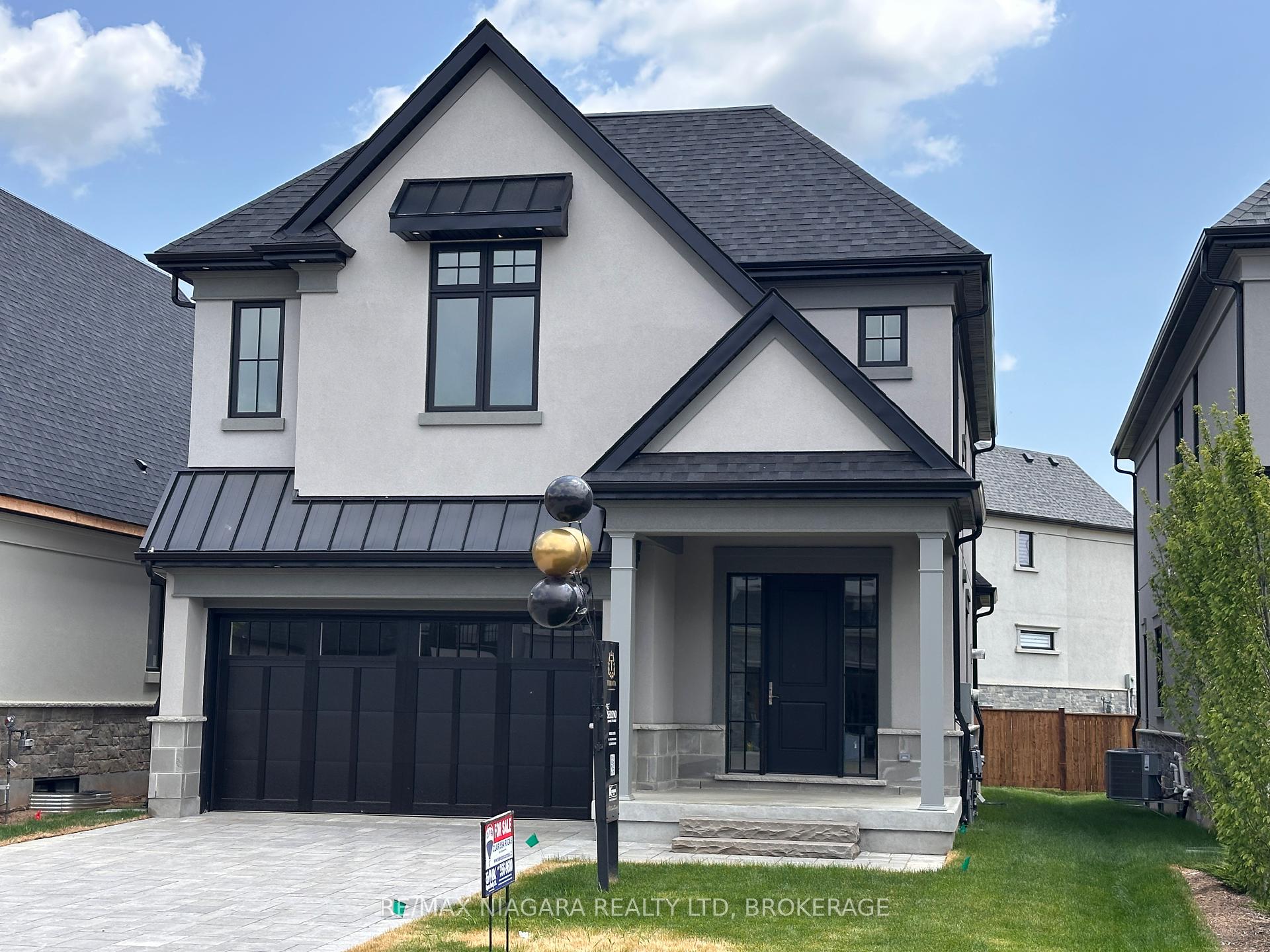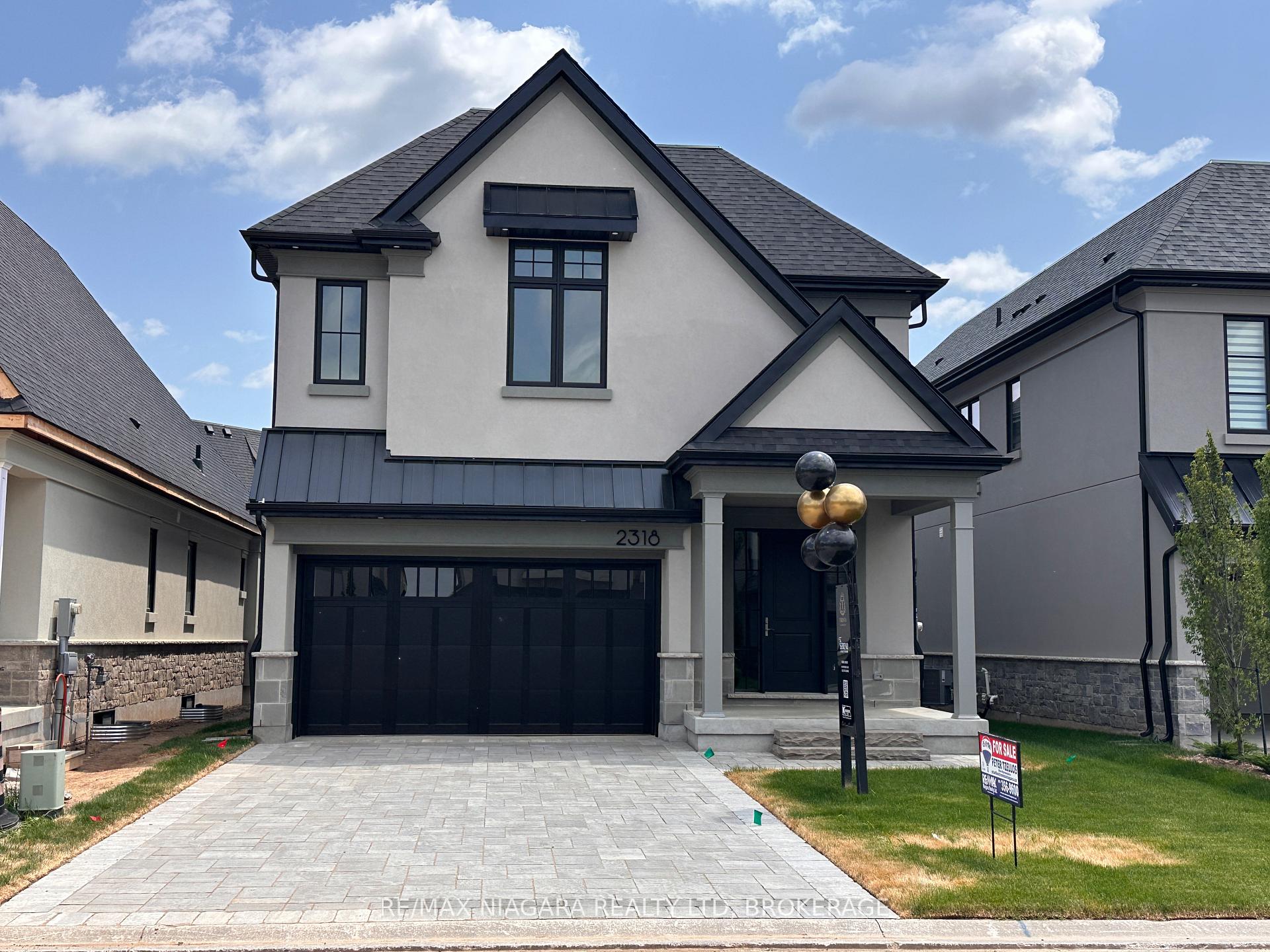$1,383,000
Available - For Sale
Listing ID: X12210480
2318 TERRAVITA Driv , Niagara Falls, L2J 0E9, Niagara
| $70,000 OFF OF 7 OFFERS!!! KENMORE HOMES 70TH ANNIVERSARY SPECIAL!!! GET $70,000 OF ANY MODEL FOR THE 1ST 7 OFFERS!! Introducing the Sereno Model by Kenmore Homes, nestled in the prestigious Terravita subdivision of Niagara Falls. This brand new luxury home is currently at the drywall stage, offering a quick closing in under 5 months and the exciting opportunity for the Buyer to select all of their own interior finishes for a truly personalized touch.The Sereno Model showcases 4 spacious bedrooms and 2.5 bathrooms, thoughtfully designed for both everyday living and stylish entertaining. The heart of the home is a custom kitchen tailored for culinary enthusiasts, and as an added bonus, purchasers will receive a $10,000 Goeman's gift card to select their preferred appliances.Designed to impress, this home boasts 10-foot ceilings on the main floor, 9-foot ceilings upstairs, and grandeur 8-foot doors, creating a light-filled, open atmosphere that elevates the sense of luxury. Rich Quartz finishes throughout add sophistication to both kitchen countertops and bathroom vanities.The exterior combines timeless elegance and curb appeal with stone and stucco finishes, a covered concrete patio, paver stone driveway, and a fully installed irrigation system providing convenience and style inside and out.Set in the sought-after north end of Niagara Falls, Terravita offers access to upscale dining, scenic trails, top-tier golf courses, wine country, and the charm of nearby Niagara-on-the-Lake.Whether youre looking for a family home or a refined lifestyle upgrade, the Sereno Model at Terravita delivers. With the rare chance to customize your finishes and move in soon, this is more than just a home- its the beginning of something exceptional. |
| Price | $1,383,000 |
| Taxes: | $0.00 |
| Occupancy: | Vacant |
| Address: | 2318 TERRAVITA Driv , Niagara Falls, L2J 0E9, Niagara |
| Acreage: | < .50 |
| Directions/Cross Streets: | OFF MOUNTAIN ROAD AND ST. PAUL STREET, ACROSS FROM JANUARY DRIVE/CALAGUIRO ESATES |
| Rooms: | 12 |
| Rooms +: | 0 |
| Bedrooms: | 4 |
| Bedrooms +: | 0 |
| Family Room: | F |
| Basement: | Unfinished, Full |
| Level/Floor | Room | Length(ft) | Width(ft) | Descriptions | |
| Room 1 | Main | Kitchen | 20.99 | 14.99 | |
| Room 2 | Main | Great Roo | 16.01 | 13.91 | Fireplace |
| Room 3 | Main | Dining Ro | 10.33 | 13.48 | |
| Room 4 | Main | Bathroom | 6 | 6 | 2 Pc Bath |
| Room 5 | Main | Mud Room | |||
| Room 6 | Second | Primary B | 15.48 | 17.84 | Walk-In Closet(s) |
| Room 7 | Second | Bathroom | 11.09 | 9.81 | 5 Pc Ensuite, Soaking Tub, Quartz Counter |
| Room 8 | Second | Bedroom | 11.09 | 11.48 | Closet |
| Room 9 | Second | Bedroom | 15.91 | 11.15 | Closet, Vaulted Ceiling(s) |
| Room 10 | Second | Bedroom | 12.56 | 12.23 | |
| Room 11 | Second | Laundry | 7.48 | 6.66 | |
| Room 12 | Second | Bathroom | 10.5 | 7.22 |
| Washroom Type | No. of Pieces | Level |
| Washroom Type 1 | 2 | Main |
| Washroom Type 2 | 4 | Second |
| Washroom Type 3 | 5 | Second |
| Washroom Type 4 | 0 | |
| Washroom Type 5 | 0 |
| Total Area: | 0.00 |
| Approximatly Age: | New |
| Property Type: | Detached |
| Style: | 2-Storey |
| Exterior: | Stucco (Plaster), Stone |
| Garage Type: | Attached |
| (Parking/)Drive: | Private Do |
| Drive Parking Spaces: | 2 |
| Park #1 | |
| Parking Type: | Private Do |
| Park #2 | |
| Parking Type: | Private Do |
| Pool: | None |
| Approximatly Age: | New |
| Approximatly Square Footage: | 2500-3000 |
| Property Features: | Golf |
| CAC Included: | N |
| Water Included: | N |
| Cabel TV Included: | N |
| Common Elements Included: | N |
| Heat Included: | N |
| Parking Included: | N |
| Condo Tax Included: | N |
| Building Insurance Included: | N |
| Fireplace/Stove: | Y |
| Heat Type: | Forced Air |
| Central Air Conditioning: | Central Air |
| Central Vac: | N |
| Laundry Level: | Syste |
| Ensuite Laundry: | F |
| Elevator Lift: | False |
| Sewers: | Sewer |
$
%
Years
This calculator is for demonstration purposes only. Always consult a professional
financial advisor before making personal financial decisions.
| Although the information displayed is believed to be accurate, no warranties or representations are made of any kind. |
| RE/MAX NIAGARA REALTY LTD, BROKERAGE |
|
|

Aloysius Okafor
Sales Representative
Dir:
647-890-0712
Bus:
905-799-7000
Fax:
905-799-7001
| Book Showing | Email a Friend |
Jump To:
At a Glance:
| Type: | Freehold - Detached |
| Area: | Niagara |
| Municipality: | Niagara Falls |
| Neighbourhood: | 206 - Stamford |
| Style: | 2-Storey |
| Approximate Age: | New |
| Beds: | 4 |
| Baths: | 3 |
| Fireplace: | Y |
| Pool: | None |
Locatin Map:
Payment Calculator:











