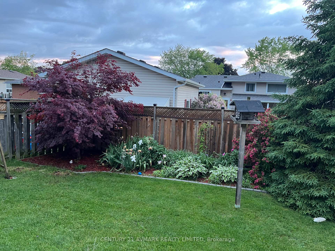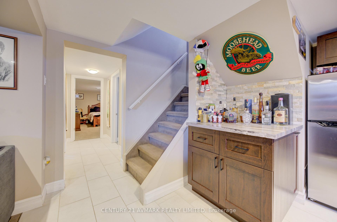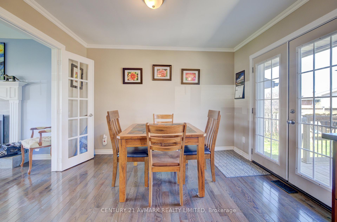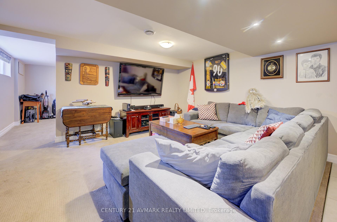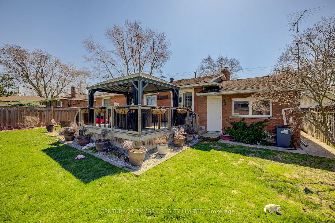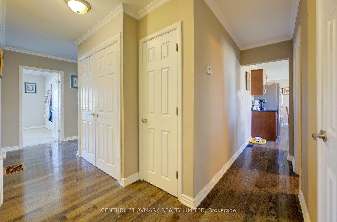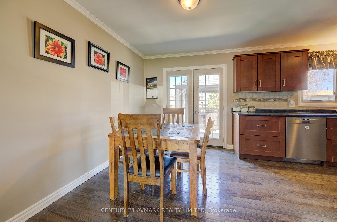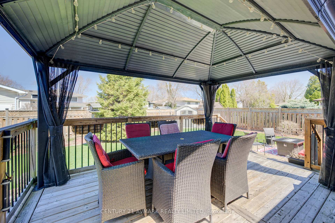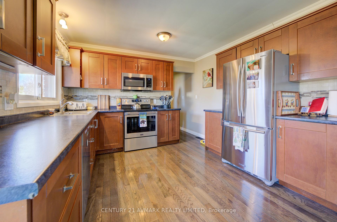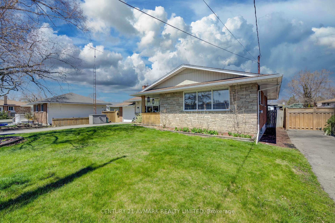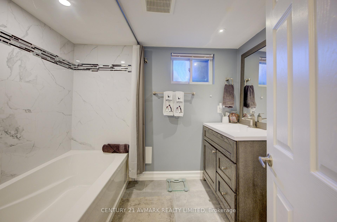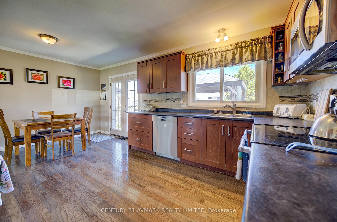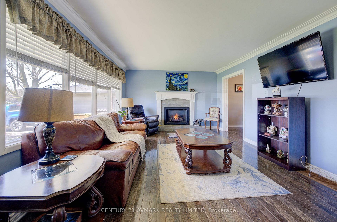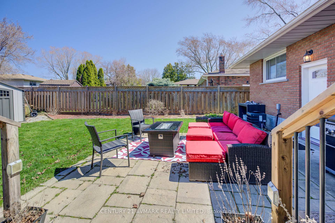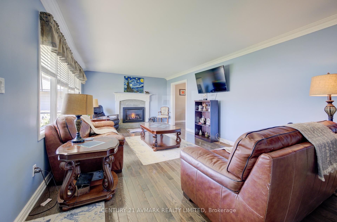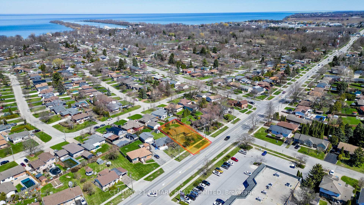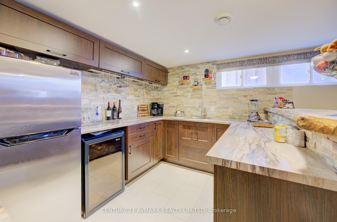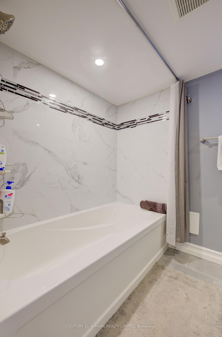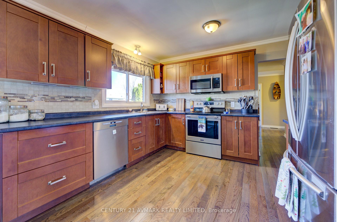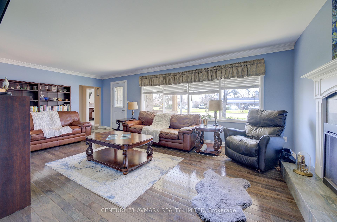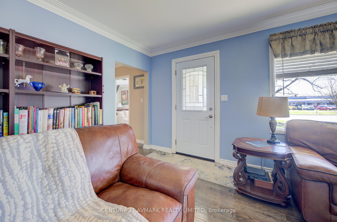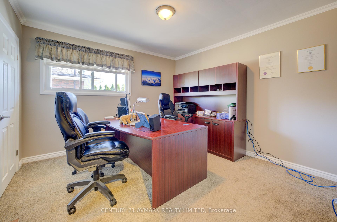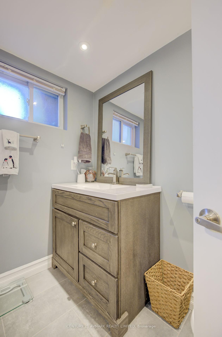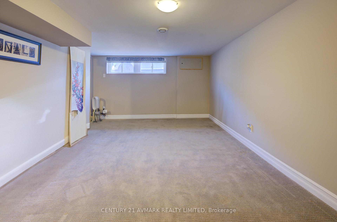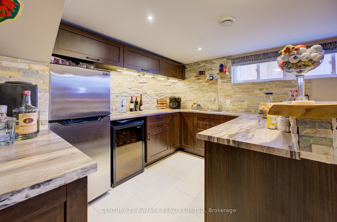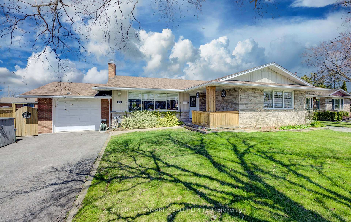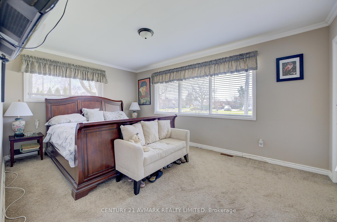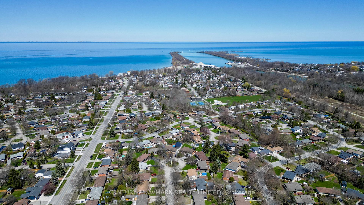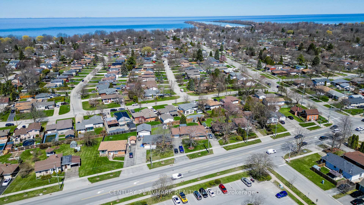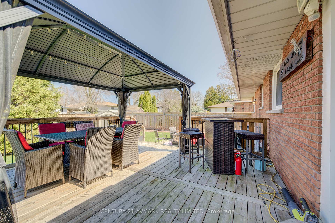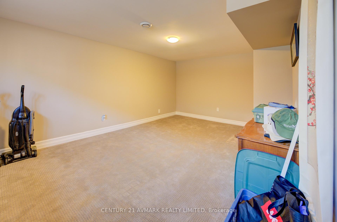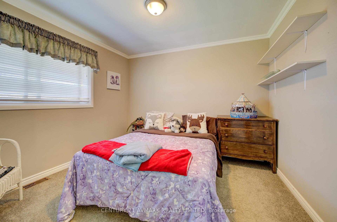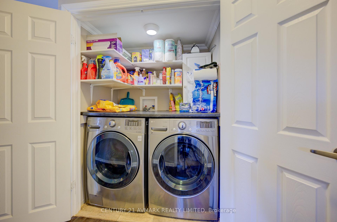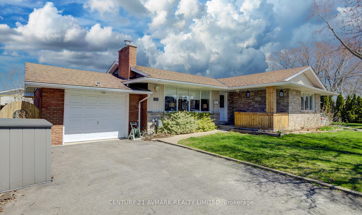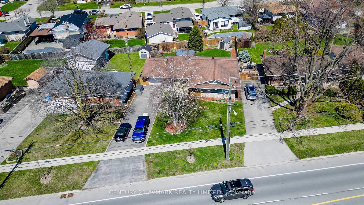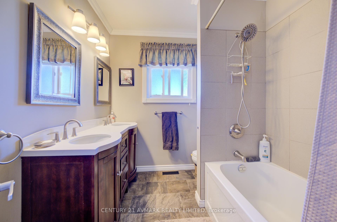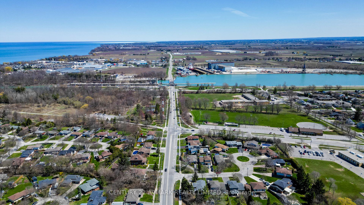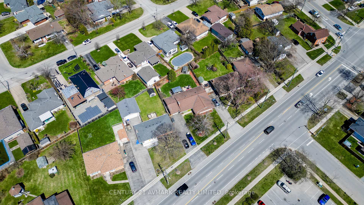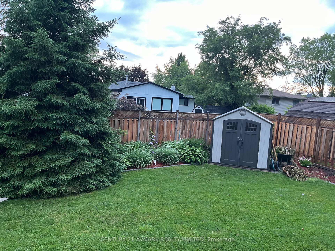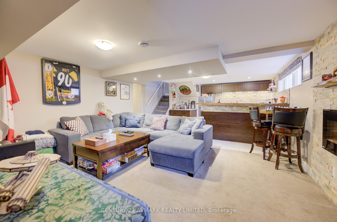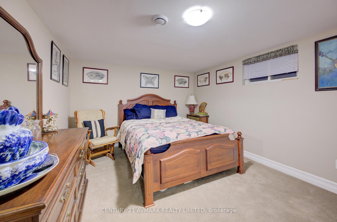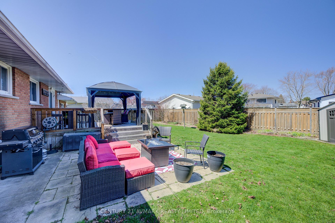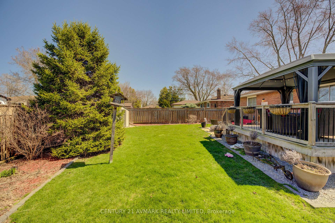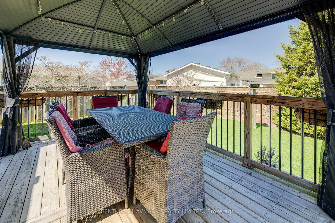$708,000
Available - For Sale
Listing ID: X12094776
273 Lakeshore Road , St. Catharines, L2M 1R9, Niagara
| Hard to find, almost 1400 sq, beautifully updated 3 bedroom, 2 bathroom bungalow with main floor laundry. Never carry laundry downstairs again. Fully finished basement with guest suite, and wet bar.Located in a sought-after neighbourhood just a short walk from scenic walking paths, the Welland Canal multi-use trail, a tranquil lake, and the popular Sunset Beach. This home offers a perfect blend of comfort, style, and convenience. Step inside to discover gleaming hardwood floors (2024), a bright living space with a cozy gas fireplace and tasteful updates throughout. The kitchen and dining area flow seamlessly onto a large deck ideal for entertaining, complete with a gazebo for shaded relaxation. The fully fenced backyard offers privacy and plenty of room for pets, play, or gardening. Downstairs, the professionally finished basement (2020) is an entertainer's dream, featuring a stunning wet bar, spacious recreation area, an extra bedroom and an additional space for a home gym or internet-ready office. Additional features include a single car garage, updated bathrooms, and a modern layout that suits families and downsizers alike. Located close to schools, public transportation, shopping and all amenities, this move-in ready home has it all! Fully redecorated and ready to move in. Don't miss your chance to own this gem in a prime location! |
| Price | $708,000 |
| Taxes: | $5309.00 |
| Assessment Year: | 2024 |
| Occupancy: | Owner |
| Address: | 273 Lakeshore Road , St. Catharines, L2M 1R9, Niagara |
| Directions/Cross Streets: | LAKESHORE ROAD, NIAGARA ST |
| Rooms: | 6 |
| Rooms +: | 2 |
| Bedrooms: | 3 |
| Bedrooms +: | 1 |
| Family Room: | T |
| Basement: | Finished |
| Level/Floor | Room | Length(ft) | Width(ft) | Descriptions | |
| Room 1 | Main | Living Ro | 22.63 | 12.79 | |
| Room 2 | Main | Kitchen | 18.37 | 11.15 | |
| Room 3 | Main | Bedroom | 16.73 | 10.82 | |
| Room 4 | Main | Bedroom 2 | 11.48 | 11.48 | |
| Room 5 | Main | Bedroom 3 | 10.17 | 9.18 | |
| Room 6 | Main | Bathroom | 7.87 | 6.89 | 5 Pc Bath |
| Room 7 | Basement | Family Ro | 23.62 | 15.09 | |
| Room 8 | Basement | Game Room | 17.38 | 11.15 | |
| Room 9 | Basement | Bedroom 4 | 16.4 | 10.82 | |
| Room 10 | Basement | Bathroom | 8.53 | 6.56 | 4 Pc Bath |
| Room 11 | Basement | Utility R | 24.93 | 12.79 |
| Washroom Type | No. of Pieces | Level |
| Washroom Type 1 | 5 | Main |
| Washroom Type 2 | 4 | Basement |
| Washroom Type 3 | 0 | |
| Washroom Type 4 | 0 | |
| Washroom Type 5 | 0 |
| Total Area: | 0.00 |
| Approximatly Age: | 51-99 |
| Property Type: | Detached |
| Style: | Bungalow |
| Exterior: | Brick, Stone |
| Garage Type: | Attached |
| (Parking/)Drive: | Private Do |
| Drive Parking Spaces: | 5 |
| Park #1 | |
| Parking Type: | Private Do |
| Park #2 | |
| Parking Type: | Private Do |
| Pool: | None |
| Other Structures: | Gazebo, Garden |
| Approximatly Age: | 51-99 |
| Approximatly Square Footage: | 1100-1500 |
| Property Features: | Public Trans, Park |
| CAC Included: | N |
| Water Included: | N |
| Cabel TV Included: | N |
| Common Elements Included: | N |
| Heat Included: | N |
| Parking Included: | N |
| Condo Tax Included: | N |
| Building Insurance Included: | N |
| Fireplace/Stove: | Y |
| Heat Type: | Forced Air |
| Central Air Conditioning: | Central Air |
| Central Vac: | N |
| Laundry Level: | Syste |
| Ensuite Laundry: | F |
| Sewers: | Sewer |
$
%
Years
This calculator is for demonstration purposes only. Always consult a professional
financial advisor before making personal financial decisions.
| Although the information displayed is believed to be accurate, no warranties or representations are made of any kind. |
| CENTURY 21 AVMARK REALTY LIMITED |
|
|

Aloysius Okafor
Sales Representative
Dir:
647-890-0712
Bus:
905-799-7000
Fax:
905-799-7001
| Virtual Tour | Book Showing | Email a Friend |
Jump To:
At a Glance:
| Type: | Freehold - Detached |
| Area: | Niagara |
| Municipality: | St. Catharines |
| Neighbourhood: | 437 - Lakeshore |
| Style: | Bungalow |
| Approximate Age: | 51-99 |
| Tax: | $5,309 |
| Beds: | 3+1 |
| Baths: | 2 |
| Fireplace: | Y |
| Pool: | None |
Locatin Map:
Payment Calculator:

