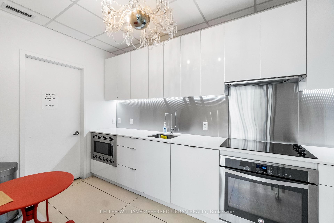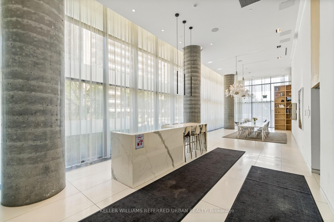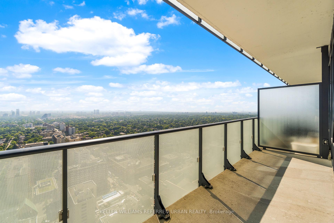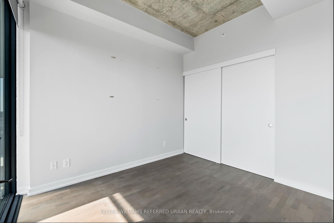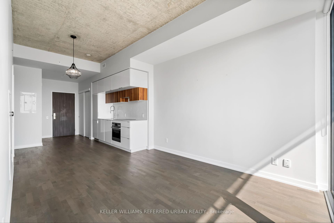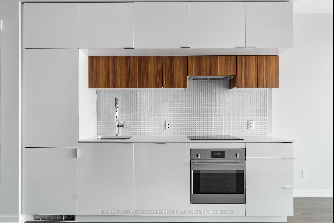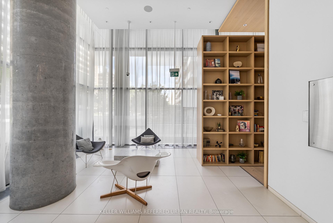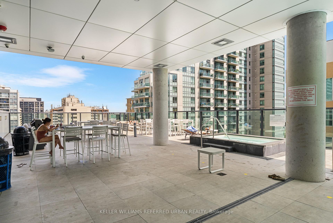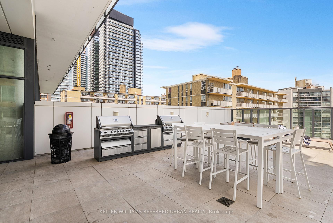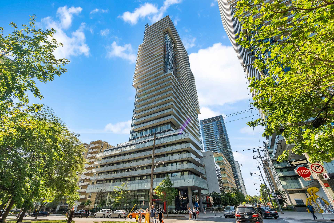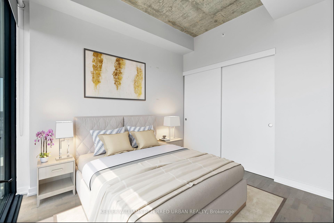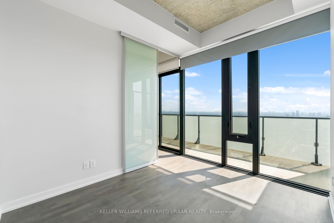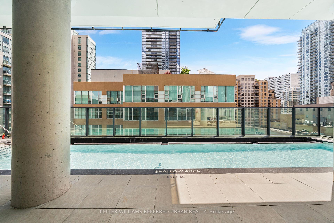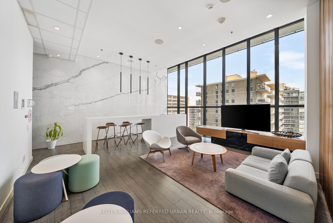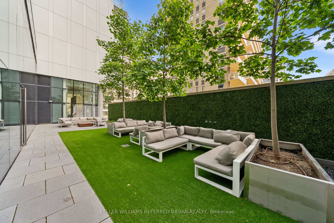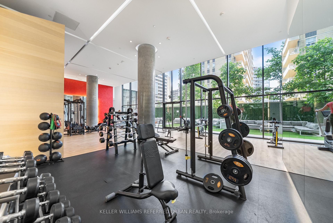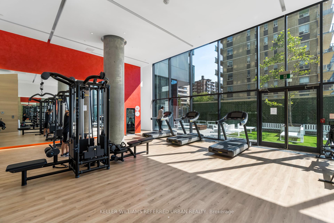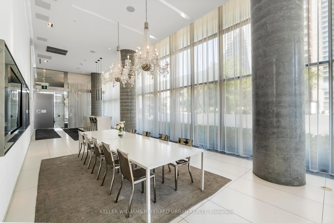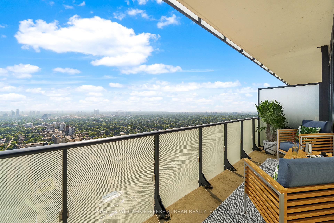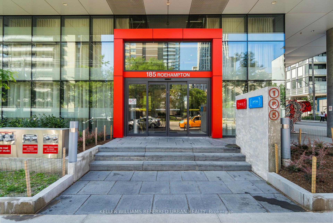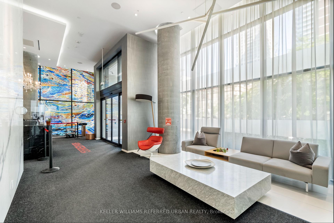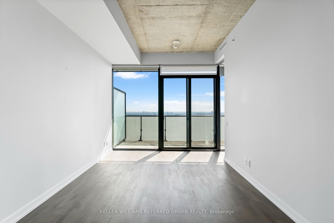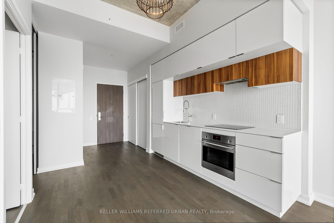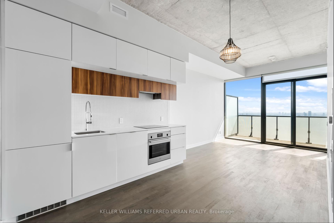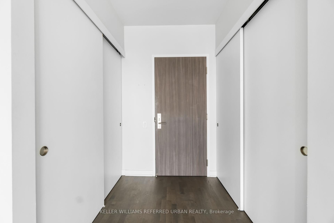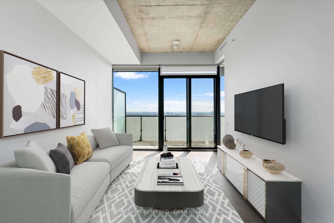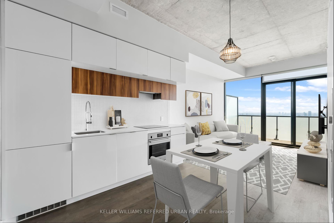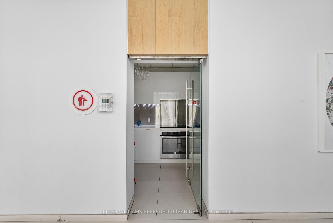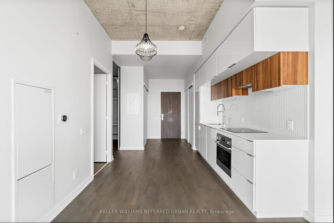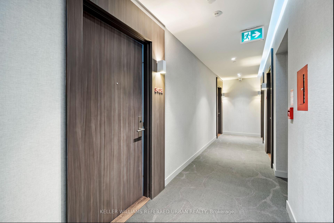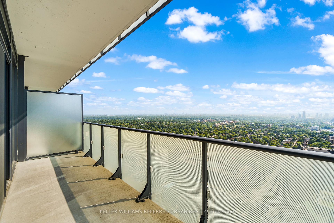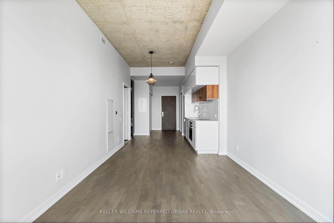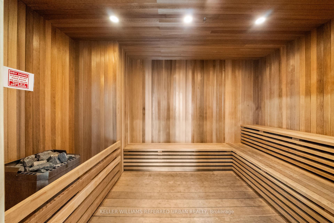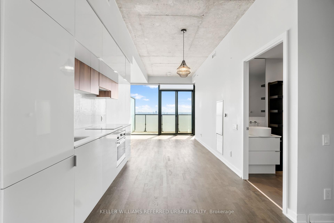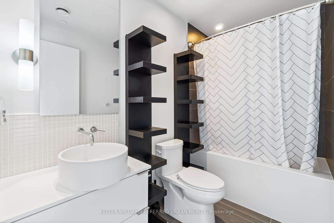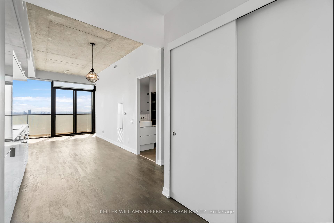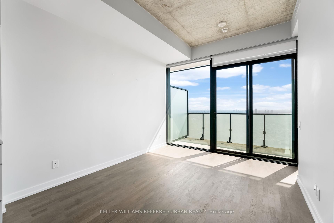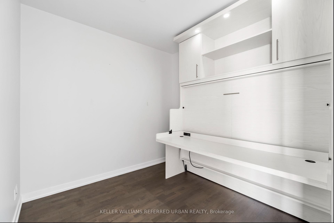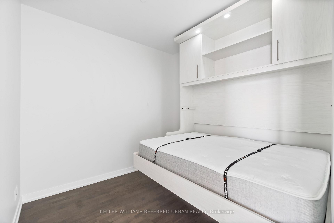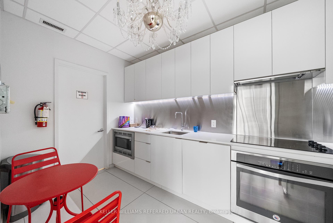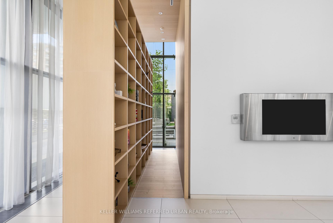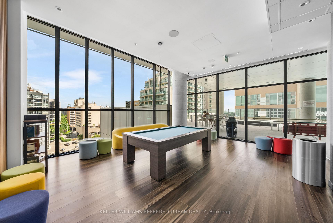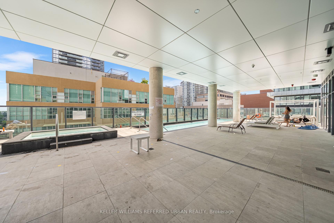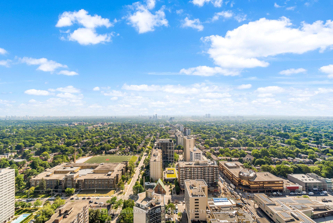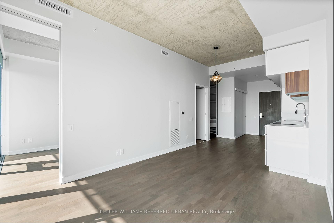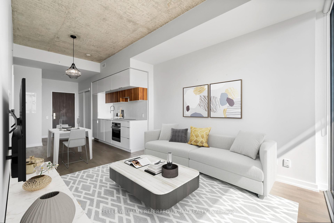$670,000
Available - For Sale
Listing ID: C12244448
185 Roehampton Aven , Toronto, M4P 1R4, Toronto
| **Modern Midtown Living with Unmatched City Views** Discover this stylish 1 Bedroom + Den condo in the vibrant heart of Yonge & Eglinton. With **breathtaking panoramic city views** and **soaring 10' exposed concrete ceilings**, this residence perfectly blends modern design with urban sophistication. The spacious den includes a **custom built-in wall bed and desk**, offering smart flexibility for a guest space or home office. Bright, open-concept living, tasteful finishes, and a thoughtfully designed layout make this suite ideal for professionals, creatives, and anyone seeking a dynamic Midtown lifestyle. Enjoy unbeatable access to top restaurants, boutique shopping, transit, and everything this trendy neighbourhood has to offer. **Live elevated. Live Midtown.** Listing photos include some virtually staged rooms |
| Price | $670,000 |
| Taxes: | $3242.58 |
| Occupancy: | Tenant |
| Address: | 185 Roehampton Aven , Toronto, M4P 1R4, Toronto |
| Postal Code: | M4P 1R4 |
| Province/State: | Toronto |
| Directions/Cross Streets: | Eglinton & Mount Pleasant |
| Level/Floor | Room | Length(ft) | Width(ft) | Descriptions | |
| Room 1 | Flat | Foyer | 4.85 | 5.9 | Laminate, Overlooks Dining, Large Closet |
| Room 2 | Flat | Kitchen | 9.18 | 10.46 | Laminate, Overlooks Living, B/I Appliances |
| Room 3 | Flat | Living Ro | 9.71 | 11.61 | Laminate, Window Floor to Ceil, W/O To Balcony |
| Room 4 | Flat | Primary B | 8.69 | 10.3 | Laminate, Window Floor to Ceil, Sliding Doors |
| Room 5 | Flat | Den | 8.72 | 9.35 | Laminate, Murphy Bed, B/I Desk |
| Room 6 | Flat | Other | 19.45 | 5.31 | Balcony, Walk-Out, East View |
| Washroom Type | No. of Pieces | Level |
| Washroom Type 1 | 4 | Flat |
| Washroom Type 2 | 0 | |
| Washroom Type 3 | 0 | |
| Washroom Type 4 | 0 | |
| Washroom Type 5 | 0 |
| Total Area: | 0.00 |
| Approximatly Age: | 6-10 |
| Washrooms: | 1 |
| Heat Type: | Forced Air |
| Central Air Conditioning: | Central Air |
$
%
Years
This calculator is for demonstration purposes only. Always consult a professional
financial advisor before making personal financial decisions.
| Although the information displayed is believed to be accurate, no warranties or representations are made of any kind. |
| KELLER WILLIAMS REFERRED URBAN REALTY |
|
|

Aloysius Okafor
Sales Representative
Dir:
647-890-0712
Bus:
905-799-7000
Fax:
905-799-7001
| Virtual Tour | Book Showing | Email a Friend |
Jump To:
At a Glance:
| Type: | Com - Condo Apartment |
| Area: | Toronto |
| Municipality: | Toronto C10 |
| Neighbourhood: | Mount Pleasant West |
| Style: | Apartment |
| Approximate Age: | 6-10 |
| Tax: | $3,242.58 |
| Maintenance Fee: | $526.64 |
| Beds: | 1+1 |
| Baths: | 1 |
| Fireplace: | N |
Locatin Map:
Payment Calculator:

