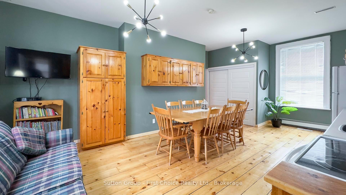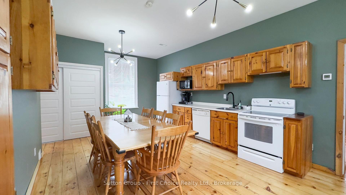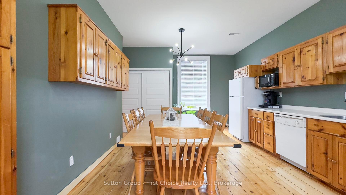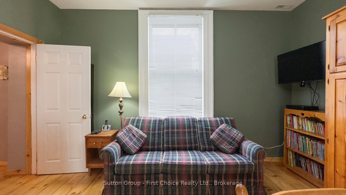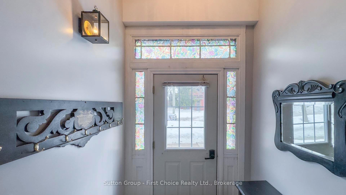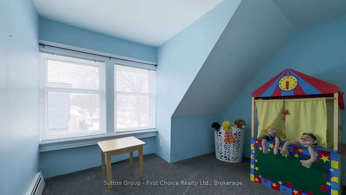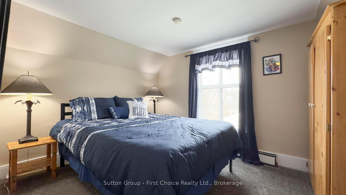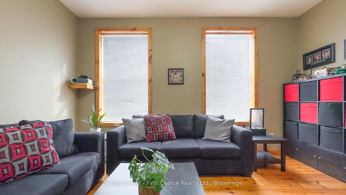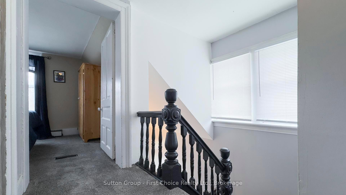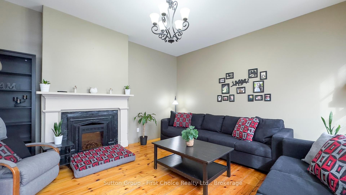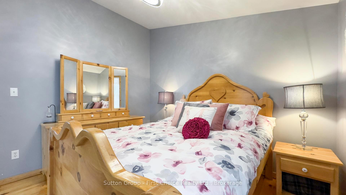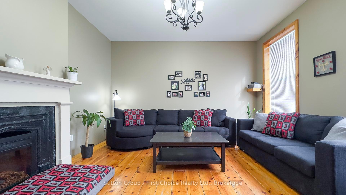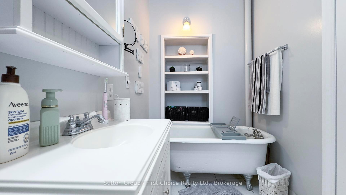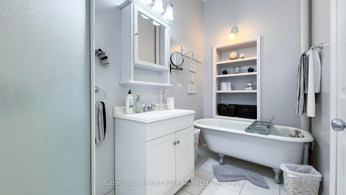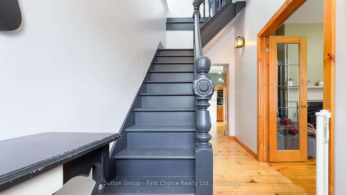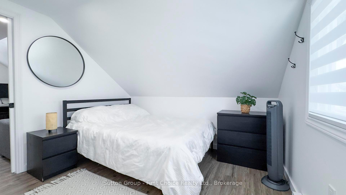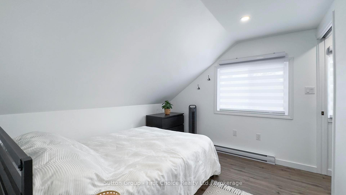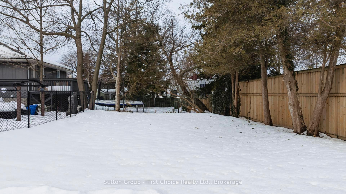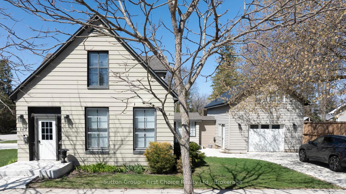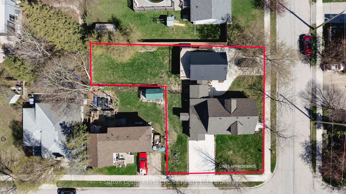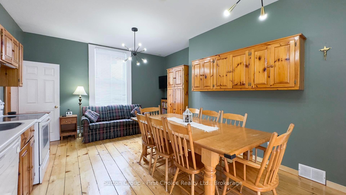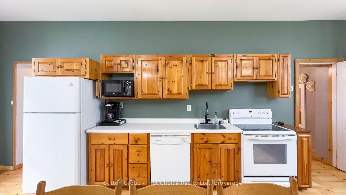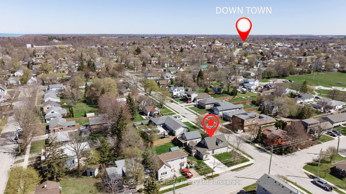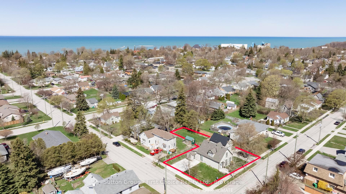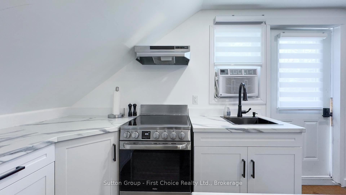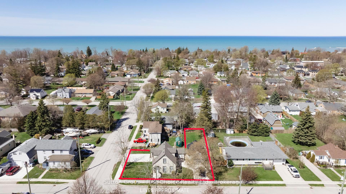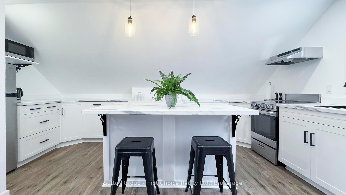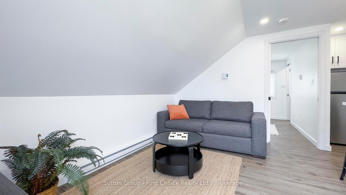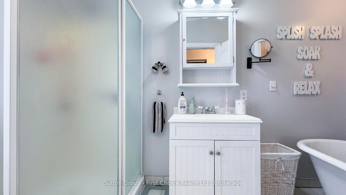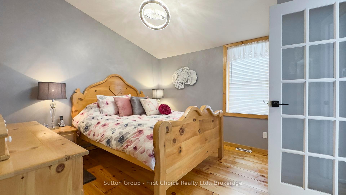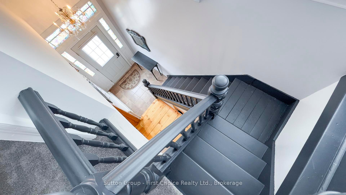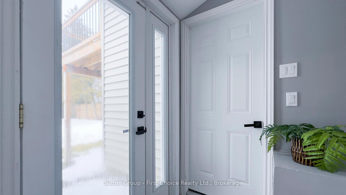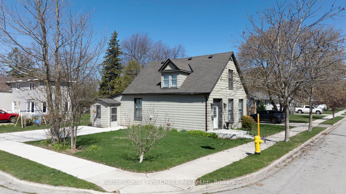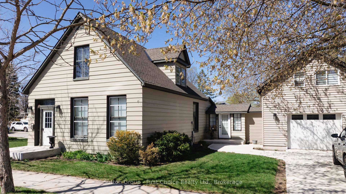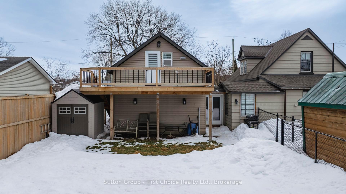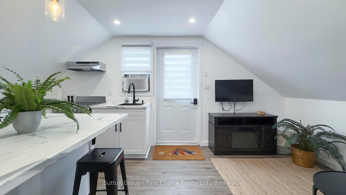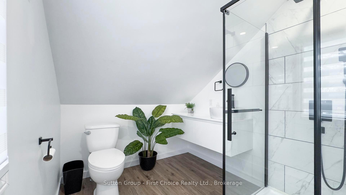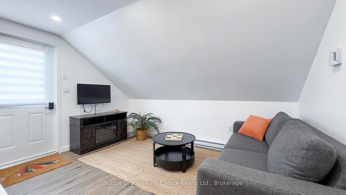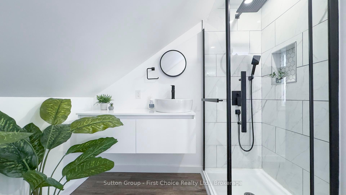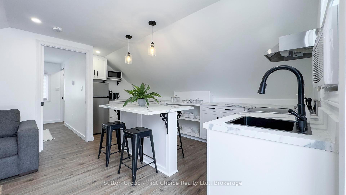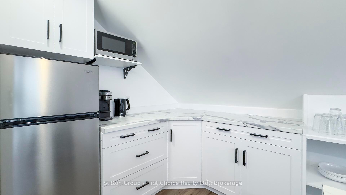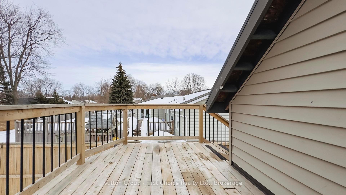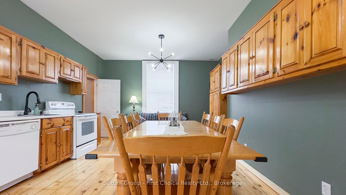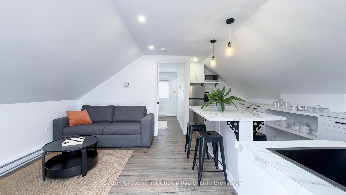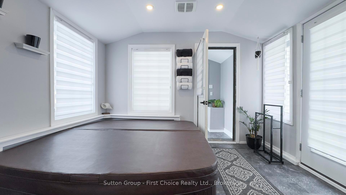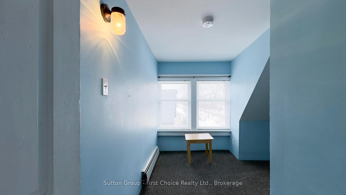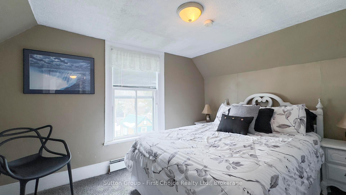$549,900
Available - For Sale
Listing ID: X12184155
162 Wellington Stre South , Goderich, N7A 3T4, Huron
| Welcome to this well maintained 4 bedroom, 1.5 bathroom home full of character and charm, perfectly situated in a prime location just a short walk to schools, parks and the shores of Lake Huron. This inviting property offers not only a spacious and comfortable living space but also incredible income potential with a short term rental unit- currently operating as a 5-star rated Airbnb. This unit was renovated in 2022 and features separate entry, driveway, modern white kitchen with an island open to the living space, one bedroom and attached ensuite with a custom tile shower. This offers the potential for extra income or dual living. Inside the home, you'll find it warm and welcoming with classic touches, complemented by modern updates. With high ceilings, pine floors and a large eat-in kitchen, a main floor bedroom, a bathroom with a claw foot tub, laundry area and an indoor hot tub to relax in; plus an upstairs with 3 additional bedrooms. Whether you're looking for a primary residence with extra income or a flexible investment opportunity, this property checks all the boxes. Schedule your private showing today. |
| Price | $549,900 |
| Taxes: | $3500.00 |
| Assessment Year: | 2024 |
| Occupancy: | Owner |
| Address: | 162 Wellington Stre South , Goderich, N7A 3T4, Huron |
| Directions/Cross Streets: | Bayfield Rd and Blake St W |
| Rooms: | 8 |
| Rooms +: | 4 |
| Bedrooms: | 4 |
| Bedrooms +: | 1 |
| Family Room: | F |
| Basement: | Partial Base |
| Level/Floor | Room | Length(ft) | Width(ft) | Descriptions | |
| Room 1 | Main | Kitchen | 12.86 | 22.63 | |
| Room 2 | Main | Living Ro | 17.15 | 15.45 | |
| Room 3 | Main | Primary B | 10.82 | 12.23 | |
| Room 4 | Main | Other | 11.32 | 9.58 | Hot Tub |
| Room 5 | Main | Bathroom | 6.07 | 2.43 | 2 Pc Bath |
| Room 6 | Main | Bathroom | 10.96 | 9.45 | 4 Pc Bath |
| Room 7 | Second | Bedroom | 9.41 | 11.61 | |
| Room 8 | Second | Bedroom | 9.97 | 8.69 | |
| Room 9 | Second | Bedroom | 8.89 | 11.78 | |
| Room 10 | Upper | Kitchen | 15.94 | 8.82 | |
| Room 11 | Upper | Living Ro | 12.53 | 9.15 | |
| Room 12 | Upper | Bedroom | 10.46 | 9.71 | |
| Room 13 | Upper | Bathroom | 7.12 | 7.84 | 3 Pc Bath |
| Washroom Type | No. of Pieces | Level |
| Washroom Type 1 | 2 | Main |
| Washroom Type 2 | 4 | Main |
| Washroom Type 3 | 3 | Upper |
| Washroom Type 4 | 0 | |
| Washroom Type 5 | 0 |
| Total Area: | 0.00 |
| Approximatly Age: | 100+ |
| Property Type: | Detached |
| Style: | 1 1/2 Storey |
| Exterior: | Aluminum Siding, Vinyl Siding |
| Garage Type: | Attached |
| (Parking/)Drive: | Private Do |
| Drive Parking Spaces: | 4 |
| Park #1 | |
| Parking Type: | Private Do |
| Park #2 | |
| Parking Type: | Private Do |
| Pool: | None |
| Other Structures: | Garden Shed, F |
| Approximatly Age: | 100+ |
| Approximatly Square Footage: | 2000-2500 |
| Property Features: | Fenced Yard, Golf |
| CAC Included: | N |
| Water Included: | N |
| Cabel TV Included: | N |
| Common Elements Included: | N |
| Heat Included: | N |
| Parking Included: | N |
| Condo Tax Included: | N |
| Building Insurance Included: | N |
| Fireplace/Stove: | Y |
| Heat Type: | Forced Air |
| Central Air Conditioning: | Central Air |
| Central Vac: | N |
| Laundry Level: | Syste |
| Ensuite Laundry: | F |
| Sewers: | Sewer |
| Utilities-Cable: | A |
| Utilities-Hydro: | Y |
$
%
Years
This calculator is for demonstration purposes only. Always consult a professional
financial advisor before making personal financial decisions.
| Although the information displayed is believed to be accurate, no warranties or representations are made of any kind. |
| Sutton Group - First Choice Realty Ltd. |
|
|

Aloysius Okafor
Sales Representative
Dir:
647-890-0712
Bus:
905-799-7000
Fax:
905-799-7001
| Virtual Tour | Book Showing | Email a Friend |
Jump To:
At a Glance:
| Type: | Freehold - Detached |
| Area: | Huron |
| Municipality: | Goderich |
| Neighbourhood: | Goderich (Town) |
| Style: | 1 1/2 Storey |
| Approximate Age: | 100+ |
| Tax: | $3,500 |
| Beds: | 4+1 |
| Baths: | 3 |
| Fireplace: | Y |
| Pool: | None |
Locatin Map:
Payment Calculator:

