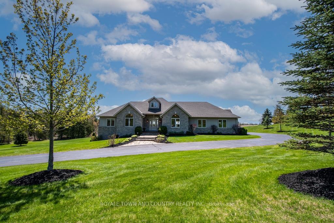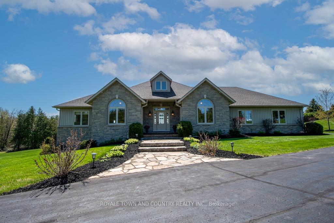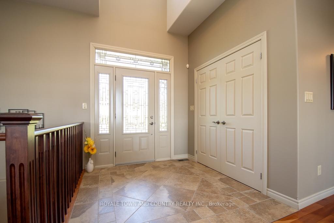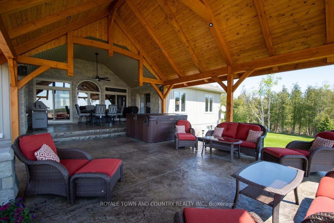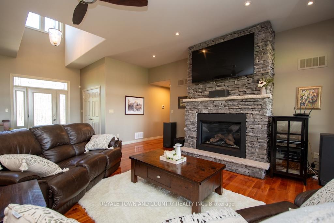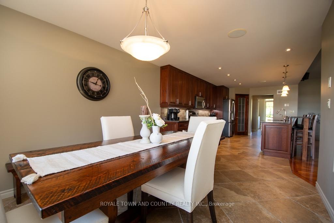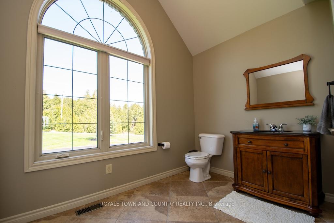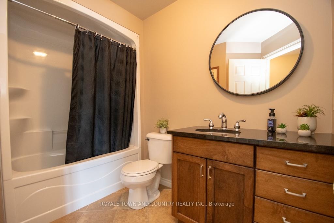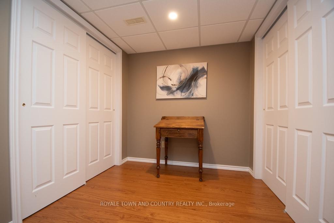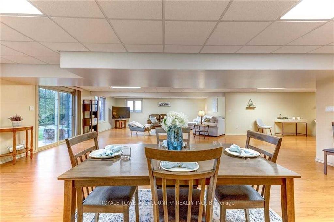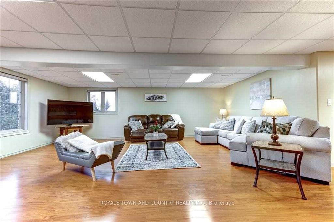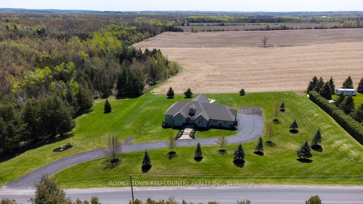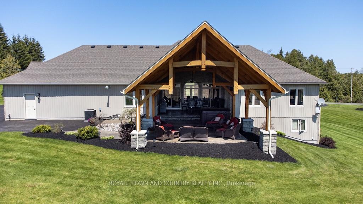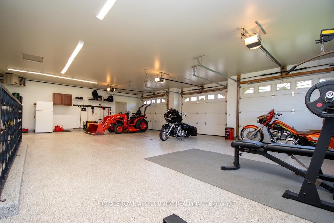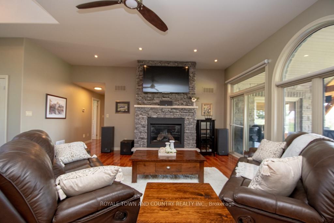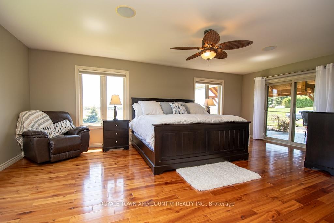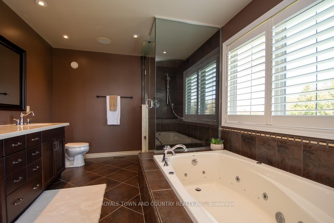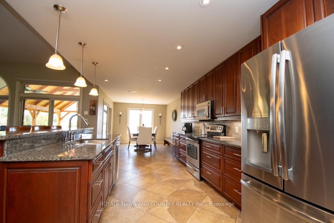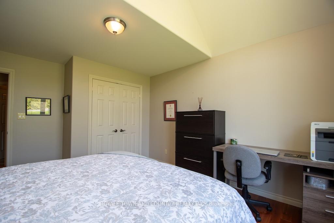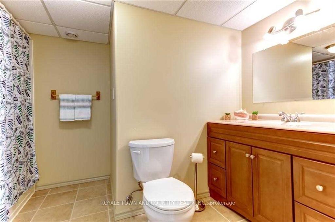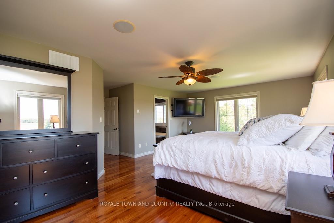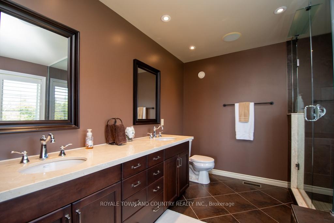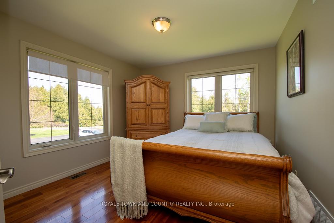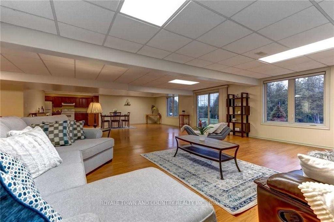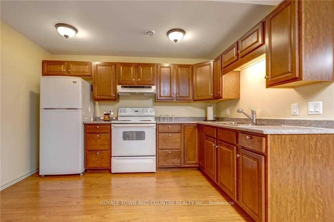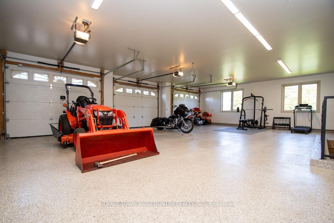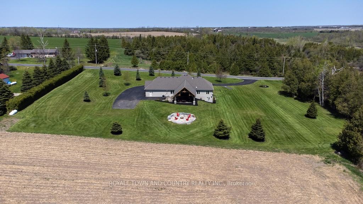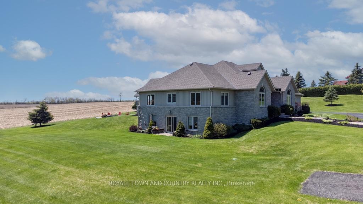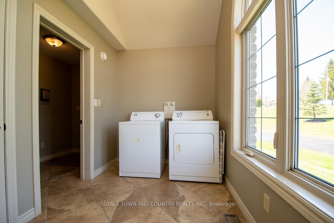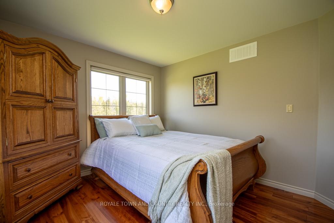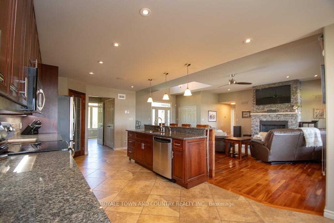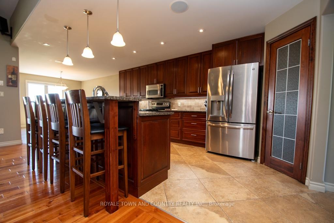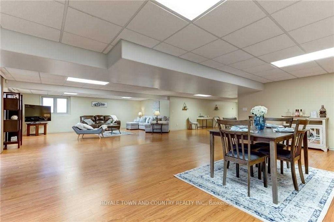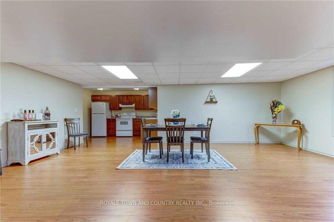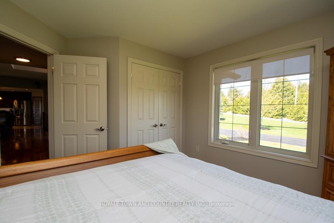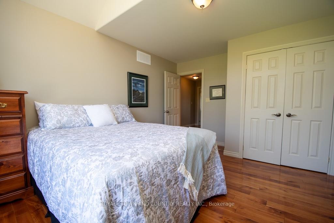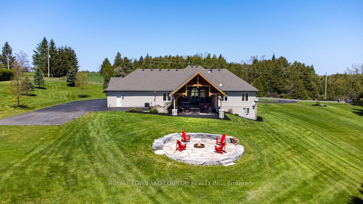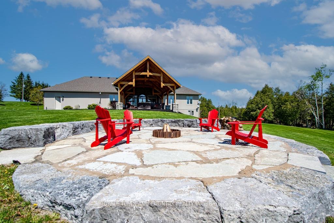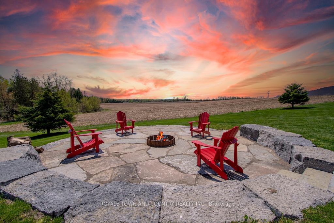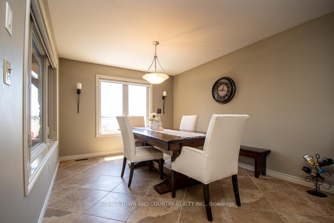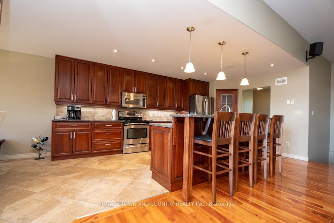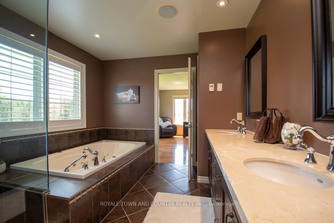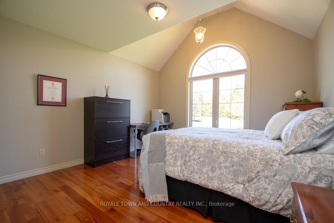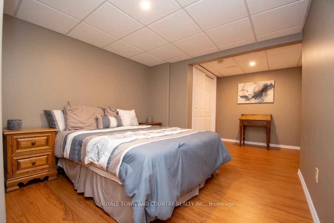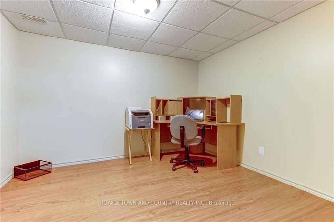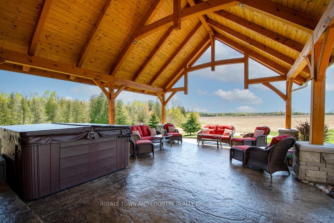$1,700,000
Available - For Sale
Listing ID: X12147677
1308 River Road , Kawartha Lakes, K9V 4R4, Kawartha Lakes
| Stunning Custom-Built Stone Bungalow! This Exceptional home sits upon 1.89 acres surrounded by farmer's fields and lush green landscaping. From the moment you enter the paved drive, the extraordinary experience begins with flagstone walks, stamped concrete patios, beautiful gardens, and a grand entry to an open-concept kitchen, living and dining rooms. A primary suite with a walk-out to the hottub, stunning ensuite bath, walk-in closet, hardwood floors, gorgeous windows, custom blinds, impressive fireplace and granite counters. Downstairs offers endless possibilities either as an entertainer's paradise or in-law suite with a second kitchen, living room, bath, office/bedroom space, storage, walk out and entry to the garage. The entertaining can continue under an impressive pine pavilion, a breathtaking view, complete with lighting, surround sound and a custom fire pit. Not to be excluded is the heated triple car garage with epoxy floor and an entry to your home for both levels. This home isthe epitome of country luxury! |
| Price | $1,700,000 |
| Taxes: | $6352.16 |
| Occupancy: | Owner |
| Address: | 1308 River Road , Kawartha Lakes, K9V 4R4, Kawartha Lakes |
| Acreage: | .50-1.99 |
| Directions/Cross Streets: | Highway 35/ River Road |
| Rooms: | 4 |
| Rooms +: | 3 |
| Bedrooms: | 4 |
| Bedrooms +: | 2 |
| Family Room: | F |
| Basement: | Finished wit, Separate Ent |
| Level/Floor | Room | Length(ft) | Width(ft) | Descriptions | |
| Room 1 | Main | Foyer | 7.41 | 7.71 | |
| Room 2 | Main | Living Ro | 20.47 | 18.4 | |
| Room 3 | Main | Dining Ro | 10.69 | 12.3 | |
| Room 4 | Main | Kitchen | 10.69 | 18.34 | |
| Room 5 | Main | Bathroom | 12.23 | 7.02 | Combined w/Laundry, 2 Pc Bath |
| Room 6 | Main | Bedroom | 12.07 | 14.73 | |
| Room 7 | Main | Bedroom 2 | 14.07 | 10.89 | |
| Room 8 | Main | Bathroom | 7.28 | 9.02 | 4 Pc Bath |
| Room 9 | Main | Primary B | 22.47 | 19.45 | Walk-In Closet(s) |
| Room 10 | Main | Bathroom | 10.3 | 12.53 | 5 Pc Ensuite, Double Sink |
| Room 11 | Lower | Bedroom 4 | 10.23 | 19.65 | |
| Room 12 | Lower | Office | 9.32 | 11.84 | |
| Room 13 | Lower | Kitchen | 11.15 | 7.35 | |
| Room 14 | Lower | Family Ro | 42.15 | 36.9 | |
| Room 15 | Lower | Other | 20.24 | 11.09 |
| Washroom Type | No. of Pieces | Level |
| Washroom Type 1 | 4 | Main |
| Washroom Type 2 | 4 | Main |
| Washroom Type 3 | 2 | Main |
| Washroom Type 4 | 4 | Lower |
| Washroom Type 5 | 0 |
| Total Area: | 0.00 |
| Approximatly Age: | 16-30 |
| Property Type: | Detached |
| Style: | Bungalow |
| Exterior: | Shingle , Stone |
| Garage Type: | Attached |
| (Parking/)Drive: | Private Do |
| Drive Parking Spaces: | 20 |
| Park #1 | |
| Parking Type: | Private Do |
| Park #2 | |
| Parking Type: | Private Do |
| Park #3 | |
| Parking Type: | RV/Truck |
| Pool: | None |
| Approximatly Age: | 16-30 |
| Approximatly Square Footage: | 2000-2500 |
| Property Features: | Golf, Hospital |
| CAC Included: | N |
| Water Included: | N |
| Cabel TV Included: | N |
| Common Elements Included: | N |
| Heat Included: | N |
| Parking Included: | N |
| Condo Tax Included: | N |
| Building Insurance Included: | N |
| Fireplace/Stove: | Y |
| Heat Type: | Forced Air |
| Central Air Conditioning: | Central Air |
| Central Vac: | Y |
| Laundry Level: | Syste |
| Ensuite Laundry: | F |
| Sewers: | Septic |
| Water: | Drilled W |
| Water Supply Types: | Drilled Well |
| Utilities-Cable: | N |
| Utilities-Hydro: | Y |
$
%
Years
This calculator is for demonstration purposes only. Always consult a professional
financial advisor before making personal financial decisions.
| Although the information displayed is believed to be accurate, no warranties or representations are made of any kind. |
| ROYALE TOWN AND COUNTRY REALTY INC. |
|
|

Aloysius Okafor
Sales Representative
Dir:
647-890-0712
Bus:
905-799-7000
Fax:
905-799-7001
| Virtual Tour | Book Showing | Email a Friend |
Jump To:
At a Glance:
| Type: | Freehold - Detached |
| Area: | Kawartha Lakes |
| Municipality: | Kawartha Lakes |
| Neighbourhood: | Rural Ops |
| Style: | Bungalow |
| Approximate Age: | 16-30 |
| Tax: | $6,352.16 |
| Beds: | 4+2 |
| Baths: | 4 |
| Fireplace: | Y |
| Pool: | None |
Locatin Map:
Payment Calculator:

